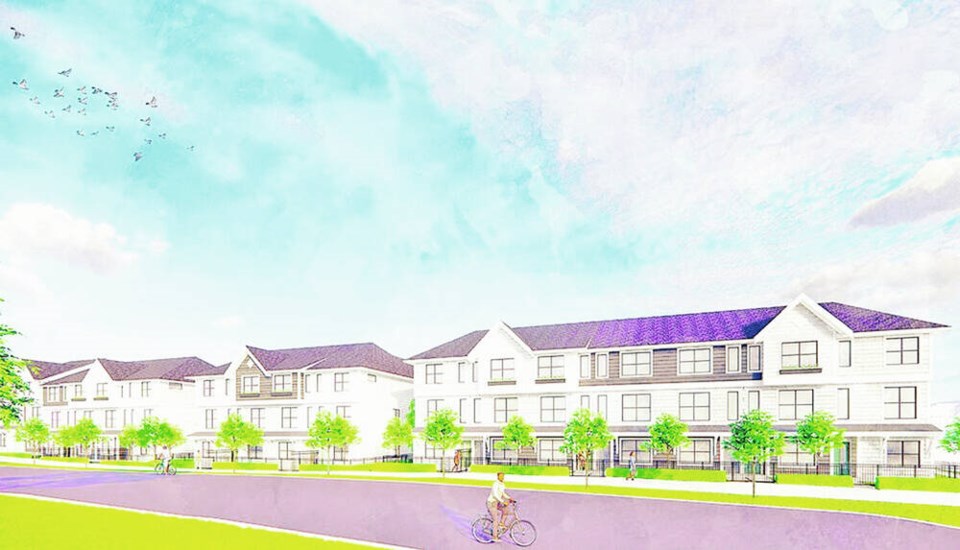Two developments designed to bring more family housing to Nanaimo have won unanimous approval from city council.
“It is just so nice to see family-friendly homes. Get the shovel in the ground. Let’s get going,” Coun. Janice Perino said at Monday’s council meeting in moving approval of the development permit at 380 and 385 Watfield Ave.
A total of 168 units are planned in the townhome project, which has already won rezoning approval.
It’s required to have at least 50 per cent family housing but is exceeding that goal with plans for 147 three-bedroom units and 21 four-bedroom units.
Mayor Leonard Krog said he supports the development, which he estimates could house 525 people.
All the parking for the project will be on site, along with 14 visitor parking spaces.
The almost six-acre vacant site is near Vancouver Island University and is close to schools, the aquatic centre, shopping and bus routes, a staff report said.
The project, from Vancouver-based Strand, will feature three-storey townhouses and a two-storey amenity building. They will be configured in rows with internal driving aisles.
Townhouses will be broken into three buildings oriented to public streets, the report said.
A series of public multi-use trails with lighting will run throughout the site.
An outdoor space with furnishings will be part of the development. It will back onto a park, part of the amenity contribution from the developer.
The floor area for three-bedroom units will run from 1,356 to 1,453 square feet, with four-bedroom units at 1,582 to 1,711 square feet.
The property at 385 Watfield Ave. will be home to 142 units while 380 Watfield Ave. will have 26 units. Together, the buildings will cover 243,608 square feet.
Council also gave its OK to a development permit for a 26-unit project on a hilly 5.1-acre site at 3401 Barrington Rd. from Bill Beadle of Barrington Townhomes Ltd.
The plan is for 26 townhouse units, each three storeys high, in the southeast corner of the site. They would be constructed in five buildings with four units and two buildings with three units, as part of an existing strata development.
Each unit would be about 1,657 square feet and contain three bedrooms.



