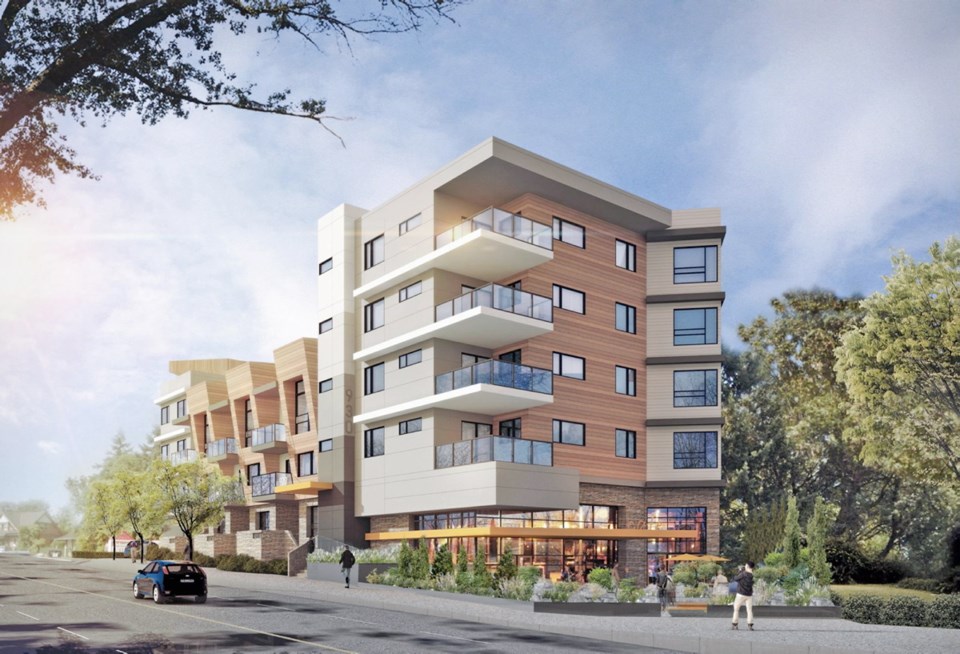A five-storey, mixed-use building featuring a contemporary design has been approved for the corner of Terminal Avenue North and Cypress Street in Nanaimo.
Coun. Tyler Brown said the city’s advisory design panel was excited about the design and gave it “two-thumbs up.”
Architect Joyce Troost said the intention was to create bold forms, “giving the building a sense of community, identity, giving a real marker for an already thriving area in the community,”
City council approved the required development permit for the project, designed by Joyce Reid Troost Architecture for Red Hare Realty Development Ltd. of Nanaimo.
Plans call for a 44,024-square-foot building with 11 one- bedroom and 18 two-bedroom units, three live-work townhouses, a cafe at street level and a rooftop garden.
The project includes two levels of parking on the site, which slopes downhill about 13 feet in elevation from west to east.
“The intention of the design was to embrace the slope and mask the parking behind [the building] so that it has little impact on what you see from the street,” Troost said.
Plans were drawn up to take advantage of water and mountain views as much as possible, she said. “The site is located in a very walkable community. We felt the density along Terminal Avenue seemed comfortable and appropriate for what’s happening along there.”
Locating the cafe on the site’s southern corner, gives it the most exposure to the community, Troost said.
Coun. Sheryl Armstrong commented on her concerns about the amount of traffic “coming out on to an already busy road there.”



