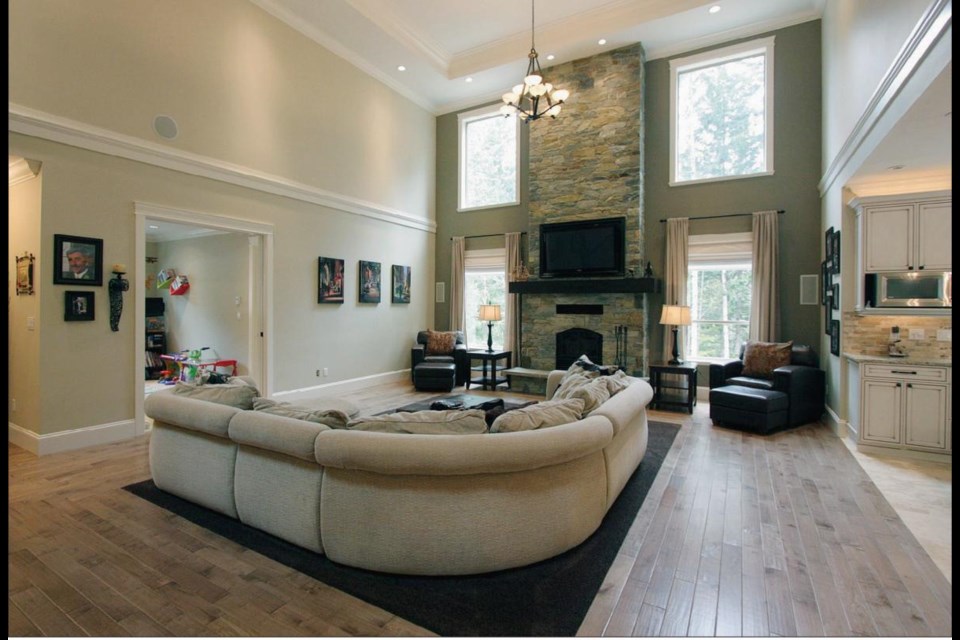Shane Hughes welcomed us to his family's new home as he simultaneously wiped up yogurt being trailed by one of his fast-moving children.
"With a three-year-old and a five-year-old, it's hard to stay on top of everything," he said, as the other child steps right into the creamy white puddle on the beautiful carpet.
The distant sound of a vacuum cleaner indicated Hughes's wife Karen was doing the last-minute tidying.
Shane and Karen Hughes started building their home in the Highlands in February 2009 and moved in 10 months later.
"This is the sixth home we have built for ourselves," Shane says.
Shane started demolishing houses when he was just out of high school and then moved on to framing and finishing, before working on landscaping and irrigation for Karen's father's company, Victoria Landscaping.
Karen worked in retail fashion for years, and comfortably fell into the design aspect of their home-building work together.
Karen attributes the focus of her most successful ideas to being grounded in the experience of living in one comfortable home for the first 24 years of her life. "I like exploring contemporary designs, but for me, 'comfort' is always a necessary part of the mix," Karen says.
The Hughes, both in their early 30s, obviously have home-building down to a fine art. It helped that Shane walked this particular property "a good 30 times" before deciding how they wanted to situate the house.
At the centre of the 7,000-square-foot luxury home is where Karen and Shane fall into comfy seats at the end of the day, once kids have been bathed and put to bed. They generally don't have much time to relax in the great room, but when they do, they are surrounded by prominent windows looking out into the Highlands vista: grand firs, brilliant mossy rocks and a mesmerizing dose of nature.
You can't help but wonder how you would ever clean the two magnificent chandeliers, in the recessed ceiling above the great room.
"You can get winches that are built right into the ceiling, but they are about $ 5,000 -just to be able to flick a switch that lowers them for easy cleaning," Shane says, "but I have a 15-foot step ladder and a telescopic duster that will do the job."
Radiating from the central great room are: the children's playroom, "where we can see them;" a glamorous staircase framed by Black Russian-stained old growth fir; a formal dining room for the large extended family; a less formal kitchen nook; a small and cosy formal sitting room; and the spectacular kitchen with its Brazilian granite counters and detailed cabinetry, impeccably installed by Summerhill Kitchens.
The kitchen is to live for, as Karen loves to cook and bring her Portuguese family history into the making of homemade sausage, tomato sauces and lots of stewy soups.
Over the kitchen stove is a European style, wall-mounted pot-filler faucet designed to save the cook from carrying heavy pots of water back and forth from the sink. The extendable arm reaches all burners and then folds away neatly when not in use.
A colourful handmade sign adorning the door to the huge pantry, close to the table where the family eats together, offers some words of wisdom. Household rules: Use gentle hands/ Use inside voices/ Use good words/ Be respectful to everyone.
"In case we need to reflect on it," Shane says.
Karen and Shane drew the house plans and had a designer with knowledge of roof and floor systems put their plan into working drawings for the necessary government approvals. Standard building costs these days are about $124 to $135 per square foot for a basic spec house. Since their new home is a custom job, with big pitches and high ceilings, Shane estimates his building costs at closer to $225 to $250 per square foot.
The all-stick, double vaulted ceiling in the master bedroom was hand cut and took almost six weeks to frame.
The house has in-floor heat, solar power on the roof to run hot water, and two wood-burning stoves from which ducts pump fireplace heat to the rest of the home.
The Hughes tried to build the house as green as possible, with the result of a green rating of 87-88 on the Energuide.
"The house has turned out really well and we are super happy with it," Karen says.
"When we were 24, we were renting an apartment and Karen's father encouraged us to buy a lot and build a house," Shane says. "I wasn't sure I could do it, but Manuel must have seen something in me that nobody else saw. He had confidence in us before we did.
"He helped me a lot with that first house; and over the years I often asked for his advice on our business," Shane says. Ten years later, Shane and Karen have established their own business and built 28 houses.
Manuel Furtado is described by his son-inlaw as a "one-of-a-kind man," who is sorely missed by many since his death two years ago, at the age of 62.
"We owe our success to Manuel," Shane says. "Without him, Karen and I would not have ventured out onto our path as early as we did."
CREDITS
Hughes Construction Ltd. (builder/project manager/interior designer)
Cabinets by Summerhill Kitchens
Villa Plumbing Ltd.
Baldy Mountain Electric Ltd.
Ultra-Fin Radiant Floor Heating
Prive Construction Ltd.
Java Designs Ltd. (blueprints)
McLaren Lighting
Fuzzy Wuzzy Carpets
Andrew Sheret Ltd. (plumbing wholesaler)
Victoria Landscaping Ltd.
听



