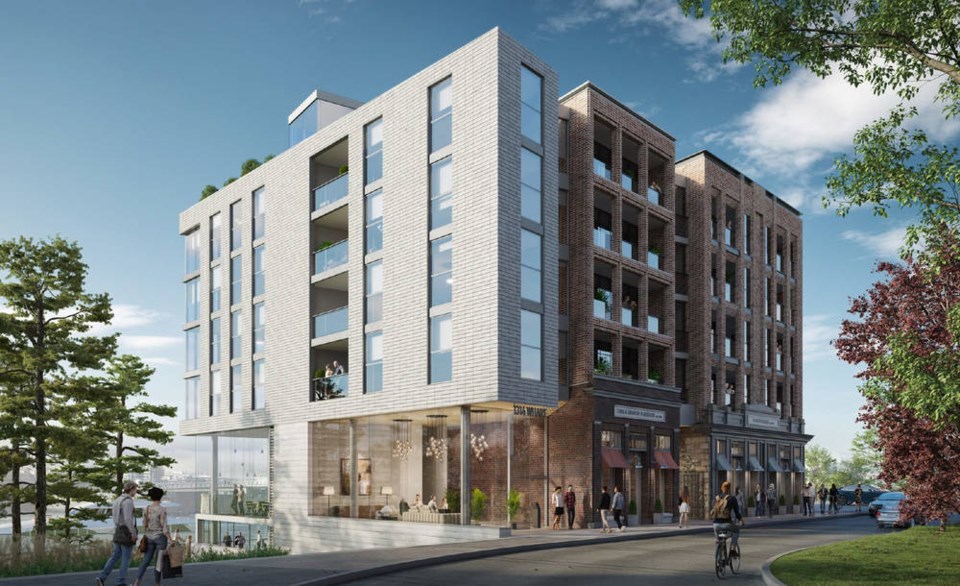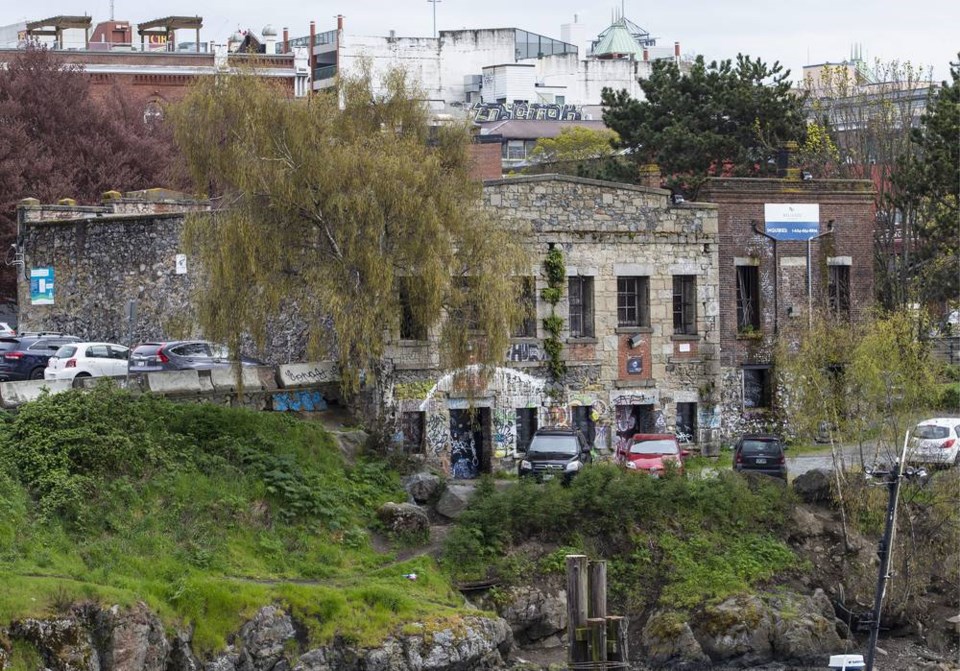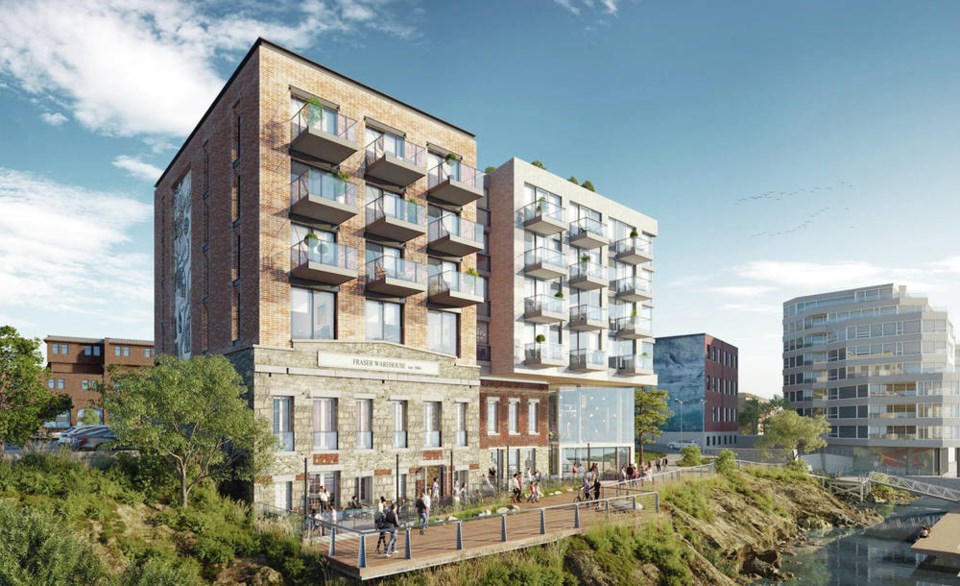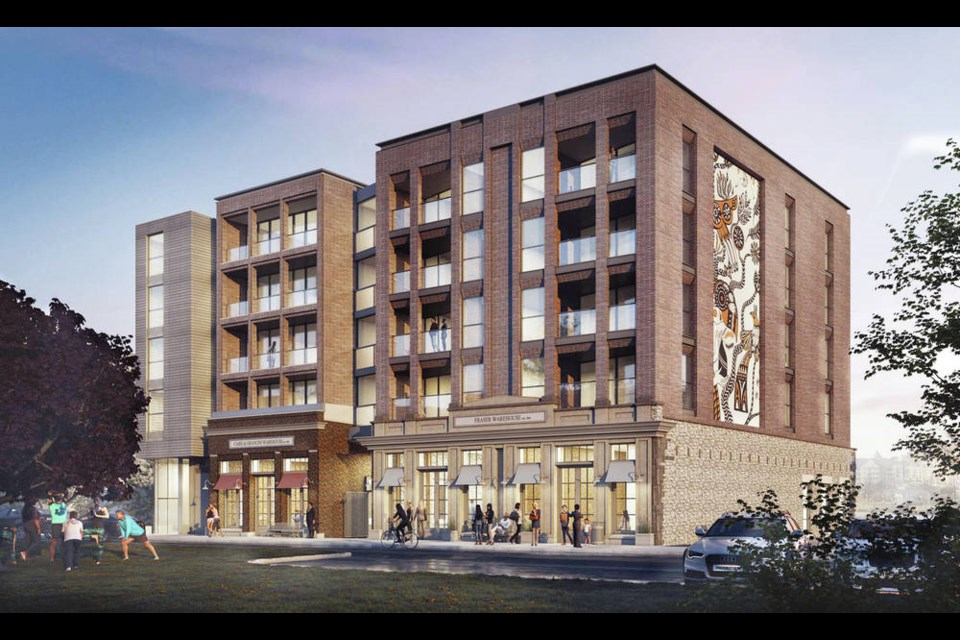Yesterday, upon the stair,
I met a man who wasn’t there.
He wasn’t there again today,
I wish, I wish he’d go away.
I am reminded of this verse from the poem by William Hughes Mearns as the City of Victoria squares off with heritage conservationists over a building that doesn’t exist, or at least not yet.
This is not actually a battle between a developer and conservation diehards. It is a serious disagreement between Victoria politicians and the city’s planners, and a community that has become used to seeing the incremental evolution of Old Town.
Ostensibly, the disagreement is over the proposal of Reliance Properties to rehabilitate two of Victoria’s oldest masonry buildings, part of a range of Gold Rush-era warehouses lining Wharf Street.
The developer intends to pay for the rehabilitation costs by enveloping the heritage structures within a much larger development. The design demotes the original wharf-side historic elevations by drawing attention to a towering addition by means of a brutalist-inspired abstract modern design.
But more fundamentally, what is in play here is a clash of values, part inherent in the nature of Victoria’s unique High Victorian heritage, part embedded in the local 50-year experience of historic conservation, and part the result of a radical change in attitudes at City Hall.
A trade-off of the four storeys of height and density is of a magnitude unprecedented in the 50-year history of local heritage restoration.
But beyond this, if this project is approved, it will dramatically compromise the historic Victorian skyline of Old Town. The preservation of this skyline has been one of the primary objectives of the complex conservation regime of design guidelines, zoning controls and financial incentives for which Victoria has been recognized as a national leader.
First, for 19th century Victorians, skylines defined their love of the picturesque. But it was rooflines that defined commercial or public purpose, gradations of wealth and power. Elaborate decorative cornices, turrets, spires, fretted roof cresting and lantern viewing towers above hotels rendered the saw-toothed gothic-revival silhouette so sought after in both the urban and rural landscape.
Verandas, balconies, lantern towers and turreted rooms were applied to houses and hotels for the same reason. Elaborate cornices ranged across the skyline to emphasize the saw-tooth picturesque effect.
Buildings rose in height, demarking not just progressive periods of development but also the rising tide of accumulating wealth. This cityscape amphitheatre profile was, of course, intended to be read from Victoria’s historic main entrance, the harbour.
But from the east, from the gentle rise of the urban landscape, the view framed the waterfront against the backdrop of the Sooke hills on the horizon.
Unsurprisingly, the battle to preserve Old Town has focused on these harbourfront lands. Tipping points have always positioned the costs of preservation against the need for economic sustainability.

The first was a bold plan to recast several blocks of downtown as a vast decked urban-plaza setting for three soaring waterfront residential towers. The now infamous “Reid Project,” named for its promoter, J.A. Reid, was first courted by city council in 1971.
It ran afoul of a group of enthusiastic UBC architecture students who camped in Victoria for a summer-school study project, and produced a groundbreaking plan for the future of Old Town. The resulting comprehensive conservation plan for the city’s historic core recommended the use of restrictive zoning and height controls as the primary toolset for guiding and encouraging historic-building retention.
Buildings that aren’t there today and should never be there were the primary legacy of this approach. Reid backed off in response to a rising tide of public and media criticism.
One outcome from the Reid controversy was, at the behest of the city, an amendment to the Municipal Act to facilitate the protection of heritage building by way of historic designation. Designations were applied in 1973 to Victoria’s oldest range of buildings lining Wharf Street. Most of Wharf Street has since been preserved and rehabilitated.
The shadow of the economic recession of 1988 to 1992 prompted the most intensive public rethink of the future of Victoria’s historic core. Downtown Victoria 2020, organized by a citizen group, the Downtown Community Alliance, ran two community think tanks in 2004 and 2005. Nearly a thousand citizens were engaged in these three-day think and debate sessions.
Among the outcomes, articulated in more than 100 recommendations, were the founding of the downtown Victoria business and downtown residents’ associations, the cycling network, an updated public transit plan, a new downtown plan and numerous beautification works, such as the harbourfront walkway.
The trade-off for securing the economics of Old Town was allowing for a regime of density and height sufficient on the northwestern periphery of the core to secure a local market for the amenities and services needed to support the heritage fabric. A population lift from about 1,000 to 10,000 living within 10 minutes of Old Town was envisaged. 2020 is here and surprisingly, this goal has been met, or surpassed.

The five-storey redevelopment of the Wharf Street Gold Rush warehouse is the largest giveaway of the public viewscape since the 2020 conferences, and ultimately a signal of broken faith with the deal articulated in the 2020 vision: Accepting density on the northeast approaches to the city core as the price for preserving and restoring Old Town.
Reliance Properties Corp. is a developer with a good record for innovative heritage conservation in Vancouver. But the Vancouver approach is very different from past practice in Old Town.
Vancouver practice encourages the treatment of lower-density heritage commercial building as mainly street level decorative elements to be subsumed into a much larger development scheme. Authenticity is therefore interpreted in very different terms from Victoria’s approach. Victoria adopted the federal Standards and Guidelines for the Conservation of Historic Places in sa���ʴ�ý for conservation practice, which encourages the retention of the entire building envelope, respect for existing height, and the importance of the overall city skyline.
This approach has worked well over the years, as most Old Town heritage developers were local families or corporations that moved to Victoria to participate on this smaller scale.
The names are familiar to many: Wilson, Holmes, Greene, Lou-Poi, Pollen, Jawl, Danzo, Sipos and Munro, or the Bawlfs and Chris Lefevre, who relocated here from Vancouver. Some of these individuals, with deep experience and still active in Old Town restoration projects, have publicly questioned the need for such a density lift for the Wharf Street project.
The Department of Community Planning’s analysis admits that its support comes despite “inconsistencies” with the “hierarchic policy intent for roof-top additions.” Given Victoria’s past practice, these inconsistencies are, in reality, egregious. For instance, there is no evidence of any sightlines analysis, even though the Old Town Design Guidelines devotes four pages to outlining their importance with examples on Wharf Street and the harbour.

There may be an unwritten obligation on the part of the city, which earlier had prompted Reliance to invest significantly in a much larger overall development of the whole half-block south of the new bridge, only to withdraw its interest when presented with the ultimate proposal.
There is certainly a fundamental change of direction within the city’s planning department regarding the interpretation and application of heritage conservation guidelines, which it disparages as being overly “archival.”
One oddity in the proposal jumps out. The developer maintains that part of the extra density is required to pay more than $600,000 for public amenities, including a section of the harbourfront walkway.
But these have already been paid for, by density and heights given for the high-rise build-out on the periphery of downtown. The city itself is double dipping. Furthermore, it is expected the proponent will apply for heritage restoration grants and “other assistance such as tax abatement.” Is this double, double dipping?
During the forthcoming public hearing, council will be under intense public scrutiny. A Vancouver-style approach to high-density-driven development has already transformed Victoria’s eastern skyline. Will it now envelop Old Town?
At the moment, two of the city’s oldest Gold Rush-era warehouses are threatened by massive enveloping modern additions that are not yet there. These proposals should go away.
Martin Segger is an architectural historian, former city council member and author of numerous books on Victoria architecture, including The British Columbia Parliament Buildings, Exploring Victoria’s Architecture and most recently Conservation Guidelines for Modernist Architecture in the Victoria Region.



