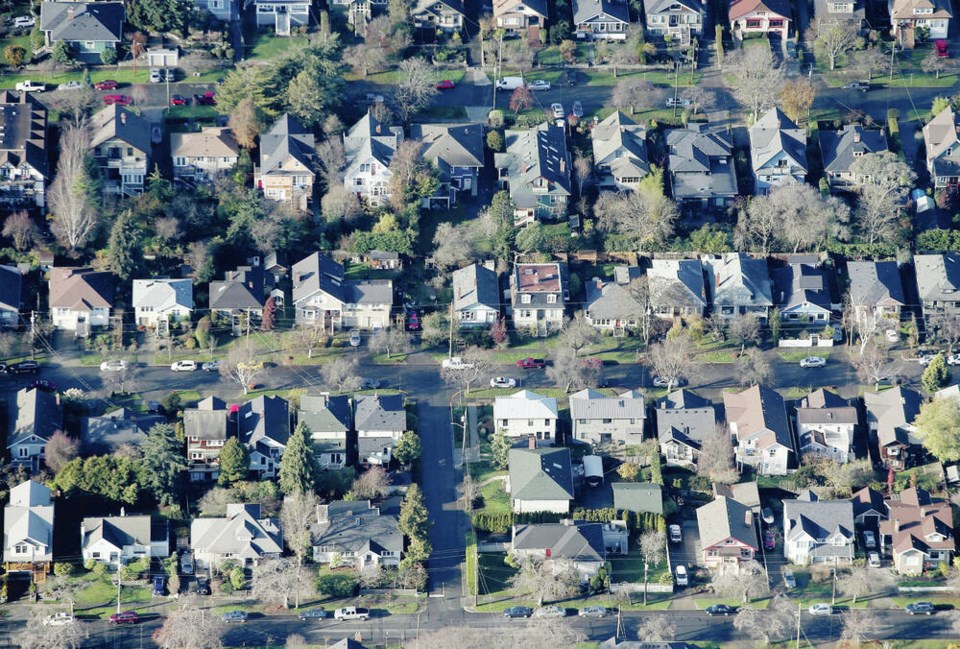“Engagement opportunities during Phase 1 of the Missing Middle Housing Project included a series of meetings with community and advisory committee members to share information, and a workshop with development industry representatives to gather initial feedback on the perceived challenges and opportunities for missing middle development in Victoria.
“A virtual community survey was also administered (with an unfortunately low number of respondents) through the “Have Your Say” online engagement platform to gather feedback from the public about preferred design, form, and character elements for new missing middle development.”
The quote above is the catalyst for and context of this commentary. It comes from victoria.ca and is a summary of engagement strategy.
This is a bit opaque but may indicate more engagement with “committee” members, whether neighbourhood councils or advisory councils, rather than individual homeowners.
I went to a recent open house at city hall to eavesdrop and heard almost entirely homeowners concerned about what an increased level of housing units would do to the value of their single family homes, which is an important part of their “savings” due to the amount of equity reflected at current “single family with secondary suite and/or garden suite” potential.
The homeowners in the room speaking with Victoria planning staff were concerned about a potential drop in the value of their property. City staff could provide no answers to assuage this very real concern.
I think that the city has missed out gathering opinions from current residents and/or homeowners on the proposed “Missing Middle” zoning change that may dramatically increase density in some areas that are currently zoned for “single family housing.”
As a graduate student in my Planning and Architecture program, we were taught the community, neighbourhood and/or individual client engagement strategy called a “charette.” This is a participatory planning process in which all stakeholders in a project gather and attempt to resolve conflicts and map potential solutions.
As a trained architect I can read the “language” of standard project presentations, such as site plans/neighbourhood plans; individual and/or neighbourhood descriptors such as building/neighbourhood “sections” that show how the ultimate height/density of proposals eventually get constructed. Often lay people cannot understand this language.
The first step is a community exercise in understanding and engagement, where a trained professional explains the language of drawings. This helps lay people understand presentations of neighbourhood plans or specific parts of one.
In these situations, building heights for example are usually represented in “sections and elevations.” Without being shown what they represent; how can lay people understand what is being proposed?
The following is an example of how a charette is realized. While working at a community-based design program (as a recent graduate of a master of architecture program that included course work in city planning), a colleague and I were approached by a group of single-room-occupancy hotel residents who were about to be displaced by the proposed expansion of a municipal convention centre.
1. We helped organize a community meeting to “translate” the proposed expansion. Armed with an understanding of the proposal, residents asked city representatives more informed questions. They then were able to craft a range of alternatives.
2. Four proposals, including the original expansion without replacement housing, were combined into a printed “Yerba Buena Planning Ballot.”
3. 1,500 ballots were distributed in the neighbourhood. 870 were returned. The majority chose the option in which the municipality could build its expanded convention centre, but also constructed replacement housing for the displaced SRO residents at the edges of the expanded facility.
4. Eventually a close approximation of this ballot selection was built with affordable housing units for the tenants who would have lost their affordable accommodation if the original proposal had been pursued.
Although my training at UC Berkeley eventually led to my licence to practise architecture in California, we submitted the Yerba Buena Planning Ballot to what were then the main awards in the United States for architecture, landscape architecture and city/regional planning in a competition organized by Progressive Architecture magazine. Our community engagement ballot received a planning award.
Somewhere I have the certificate we received that year. This award allows me to both describe myself as an award-winning planner, and to suggest that the charette process could be employed to craft a Missing Middle solution that is a better representation of the interest (and equity) of current homeowners and residents who live in the neighbourhoods that would be subject to Victoria’s Missing Middle proposal for densification.
>>> To comment on this article, write a letter to the editor: [email protected]



