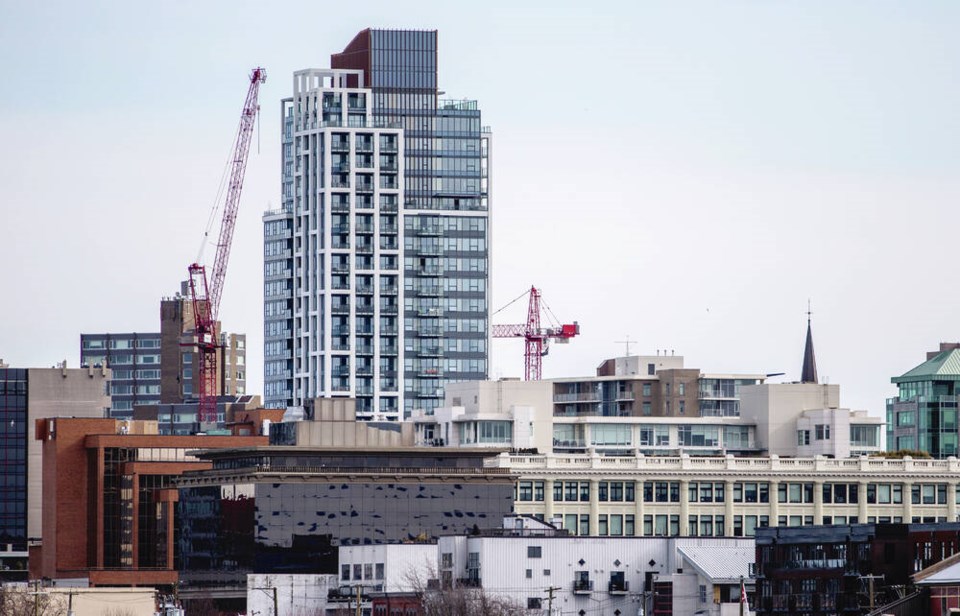Throughout Greater Victoria, more — and more diverse — housing is becoming a collective regional agenda, but care for urban quality and contextual scale should be integral to that quest.
Continue gathering a healthy concentration of downtown growth, but there is no need for emphasis on excessive vertical tall towers. Keep to moderation, and foster vital streetscapes.
A chief assignment for me as a former senior planner for urban design in Victoria was to identify criteria for patterns of urban intensification — and building types suited for growth for more than 30 years — for an enlarged, distinctive, yet familiar and welcoming downtown.
The city centre would face daunting challenges: More than 10,000 new residents, and more than one million square metres of new building floor area, in the precinct bounded by Bay, Superior, and Cook streets. Continuing to the north, the area has potential to accommodate more than half of the city’s anticipated growth for decades ahead.
How to proceed? How to preserve a vulnerable historic centre? How to integrate new buildings in a downtown celebrated for fine-grained pedestrian scale? How to complement our compact city-centre geography? How to maintain good faith with generations of Victorians decrying abruptly tall buildings? How to safeguard qualities distinctive for Victoria?
Increases in height and density were inevitable — but how to alleviate height, and to seek compatibly framed streets?
Four options for urban form were considered: In-Town, Across-Town, Up-Town, Cross-Town. After some years of public consultations Cross-Town was selected as the most coherent strategy – to strictly retain the historic low-scale Harbour, Old Town, and Chinatown districts, while featuring a back-drop of two spines of growth: a dominant corridor between Douglas and Blanshard, pulling development northward, and a more modest secondary corridor centered on Yates Street, filling in the Harris Green neighbourhood.
Heights were constrained, with a maximum of the 72-metre Hudson project, a commencement of the primary northward corridor. Heights and densities would then diminish, stepping down block by block, toward surrounding neighbourhoods. Height allowances were identified as discretionary maximums, to be fine-tuned within their contexts, with various public advantages to be gained in rezoning negotiations; they were not offered as entitlements.
A modest skyline was envisioned: a backdrop to our historic downtown, gradually rising from the south and the north, and descending to the east in an undulating contour, reflective of Victoria’s hilly setting, rather than an abrupt vertical thrust, as now characterizes cities like Calgary and Toronto.
A smaller secondary skyline area was identified for the Songhees hilltop, and a third small-profile skyline south of the harbour — all surrounding a low-scale harbour and historic core, creating the “view basin” of an “urban amphitheatre.”
General criteria for buildings were established. Respected urban commentators Jane Jacobs and Jan Gehl have long noted that pedestrian-friendly, retail-successful street-frontages are in the low-rise range of three to five storeys.
Many urban designers see that combined low-rise and mid-rise (six to 10 storeys) areas of cities are the liveliest and most sustainable. They are typically known for walkability — for good “propinquity,” the condition of amiable interpersonal activity. This is certainly a condition not found in dense high-rise tenement areas like suburban Hong Kong, or the Bronx Projects — and not praised as a virtue of Burnaby’s super-high-rise Metrotown.
Allowances for floor areas for lower building levels were maximized, limiting higher levels, emphasizing lower and mid-rise building forms, to avoid large bulky high-rises such as View Towers.
This leads to terraced forms, which reduce the visual impact of set-back taller buildings; counter wind downdraft; and provide more sunlight and sky views — all important factors for attractive, well-used streets, particularly in Victoria’s winter climate. Clearances between buildings were intentionally snug, for an intimate, fine-scale cityscape.
A 3D study model confirmed that such buildings, within height limits, would readily house the intended count of new residents, with capacity for additional growth. 3D mock-ups of 30-storey towers were glaringly out-of-scale for Victoria.
So how would great increases in building height allowances, such as currently proposed for several new tower developments (about twice the proscribed height limit for two Yates Street proposals!) improve on planning objectives developed with conscientious public consultation and confirmation through more than 10 years?
What answer is offered for long-known isolation problems for high-rise family and assisted housing?
It is intemperate high-profit drivers that propel the form of extremely vertical towers. Legitimately, these projects are proposed for areas due increased occupancy — but could be adjusted readily, by removing the top third of proposed point-tower heights, instead arraying expanded adjacent lower floor areas – creating lower, stepped building forms, with a mid-rise emphasis — still achieving intended unit counts.
All reasonable revisions to achieve sympathetic buildings, to complement Victoria as a unique place, rather than a counterfeit understudy to cities like Calgary and Vancouver.



