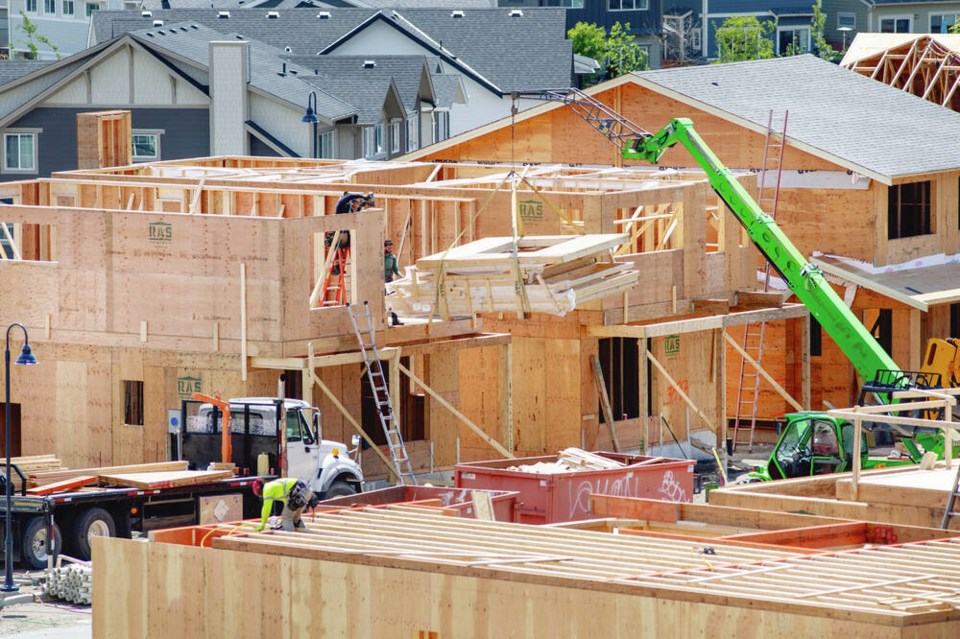Continuing my exploration of the “Five Big Ideas” of Livable Victoria, a group of which I am a member, this week I look at our second Big Idea: Build an abundance of housing and implement policies to promote affordability.
We know we have a major problem of affordability, both nationally and in this region. Indeed, in a report last month, the sa╣·╝╩┤½├Į Mortgage and Housing Corporation, a Crown corporation that aims to improve access to housing, called it a crisis.
CMHC found the last time housing was considered affordable was 2003-2004 and that “to restore affordability, we need 3.5 million additional housing units beyond current projections” by 2030. Of those, more than half a million are needed in sa╣·╝╩┤½├Į
In fact, CMHC notes, sa╣·╝╩┤½├Į “seems to have always been an unaffordable province.” Since at least 1990, “affordability has not been below 40 per cent of disposable income.”
In 2003-2004, an average household needed to spend 45 per cent of their disposable income to buy an average house in British Columbia. Today, “such a household would have had to devote close to 60 per cent of their incomes to housing.” I suspect it may be more in this region.
The CRD’s 2018 update of its Regional Housing Affordability Strategy includes some general recommendations under “Goal 1 — Build the right supply of housing across the spectrum,” but the specifics are missing.
Livable Victoria provides some of those specifics in our second “Big Idea”: Build an abundance of housing and implement policies to promote affordability.
Our first two recommendations are: “Update residential zoning to allow, by right, a diversity of housing types and tenure in residential neighbourhoods, including townhouses, houseplexes, and low-rise apartments,” and “Scale up and encourage purpose-built rental housing through incentives such as pre-zoning areas and allowing for greater densities compared to strata ownership housing.”
This takes us straight to the issue of “missing middle” housing, currently being debated in the City of Victoria. The term missing middle was coined in 2010 by Daniel Parolek, founder of Berkeley-based Opticos Design.
It is defined on Opticos Design’s website as “a range of house-scale buildings with multiple units — compatible in scale and form with detached single-family homes — located in a walkable neighbourhood.” They make the point that this type of housing was quite common until the post-war period.
The point of what has been called “gentle densification” with house-scale buildings is that it both creates a more walkable “15-minute neighbourhood” that, as Opticos puts it, “supports locally serving retail and public transportation options,” and is more environmentally sustainable. Many older European cities are built that way, and we love them.
But ultimately, this may not be enough, warns Christine Lintott, an architect and and member of Livable Victoria. Even with as-of-right zoning and pre-zoning, a plethora of other regulations and codes can get in the way of innovative solutions.
“While they can often be addressed,” she notes, “processing times for development permits and building permits remain lengthy, adding another year or more to the process, and that added time and cost makes it difficult if not impossible for innovative small-scale developments to be built.”
We need to step back and look at what we are trying to achieve here — “more households on lots in mature neighbourhoods,” as Lintott puts it — and then figure out the best way to get there, including through regulatory reform.
I am reminded of the apocryphal story of the difference between the Ontario and German building codes. The Ontario code is very thick and immensely detailed, describing everything in great detail. The German building code is very thin and results-driven. It tells you to build a wall that holds up the roof and meets other basic needs and then leaves it to the designer to figure out how.
While this is undoubtedly an over-simplification, the point is clear — don’t micro-manage. Know where you want to be, set some basic rules of safety, sustainability, etc., then stand back and let the innovation and creativity flow.
Dr. Trevor Hancock is a retired professor and senior scholar at the University of Victoria’s School of Public Health and Social Policy



