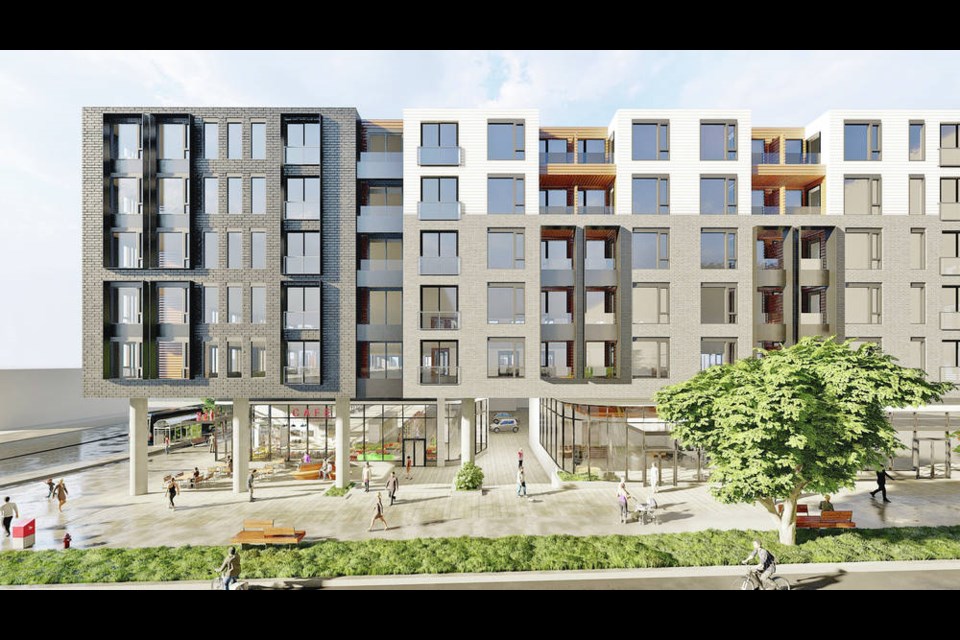A six-storey building with 407 rental units and close to 20,000 square feet of ground-floor commercial space is being proposed for the southwest corner of McKenzie Avenue and Shelbourne Street in Saanich.
The project would replace two existing office and commercial buildings and an above-ground parking structure.
The property at 1555-1595 McKenzie Ave. needs a site-specific zoning for the project by Vancouver-based Nicola Wealth Real Estate to go ahead.
The design of the concrete-and-wood-framed building would make it look like three separate buildings and would allow for south-facing rooftop terraces, said Josh Anderson, development director for Nicola Wealth Real Estate.
The goal is to “push density towards the arterial streets of McKenzie Avenue and Shelbourne Street and soften the massing as the project transitions towards the residential neighbourhood to the south,” Anderson said.
Anderson said Greater Victoria has a large population of renters, but has been starved for new purpose-built rental buildings for decades.
“The incredibly low vacancy rates across the Greater Victoria and growing population mean there is a serious need for new purpose-built rental housing.”
Victoria’s vacancy rate has hovered below two per cent for the past several years, although it climbed recently with fewer students in the market amid the pandemic.
If all goes smoothly, construction would start in early 2022 and continue for three years, Anderson said. Construction cost for the 293,000 square-foot building on a two-acre site is estimated at $90 million.
The new rental building would offer units ranging from 320 to 1,100 square feet, from studios to three-bedroom apartments and townhouses.
The project calls for more than 100 units each of micro and studio units, one bedroom and two-bedroom units. It would include 11 three-bedroom apartments and 14 townhouses.
The building would also include space for co-working in a resident lounge, outdoors area or in the lobby. Also planned are games rooms, indoor and outdoor multi-purpose fitness studios, a gym, outdoor kitchens and seating areas, garden plots and dog runs, Anderson said.
The goal of having numerous amenity spaces is for the majority to remain flexible and adaptable to the needs of the residents, he said.
“We are focused on conceptualizing a rental housing community in a post-pandemic world.”
The design includes 273 parking stalls and 427 bicycle stalls, along with commercial parking at grade, covered by a building, with access from Garnet Road. Residential parking is to be below grade. Anderson said the site is restricted by geotechnical conditions that limit the parkade depth and overall weight of the building, which affects how it can be built.
Nicola Wealth says it plans to incorporate a range of energy-efficiency measures.
“We are trying to future-proof this building as much as we possibly can because we are going to own this long term,” Anderson said.
The developer said plans call for contributing London Plane trees along Shelbourne, preserving a significant tree on McKenzie and adding plantings to increase the number of trees.
Brodie Porter, Mount Tolmie Community Association’s representative for development and land-use proposals, said the buildings slated for removal house a number of medical offices that are important to the community.
Ideally, the developer would work with Island Health to establish a community health-care centre, Porter said.
Porter also suggested that Saanich take a look at the cumulative impact of individual developments when it comes to traffic and energy initiatives, rather than considering proposals one by one.
Nicola Wealth Real Estate previously converted the Harbour Towers Hotel into The James at Harbour Towers with 219 rental units in James Bay.
In September, the company submitted a development-permit application to the City of Victoria for a $64-million rental building with 274 units and above-ground-floor commercial space in an area between Government, Herald and Chatham streets.
Anderson said that it is also a partner in the 105-unit rental development on the former Wellburn’s Market site at Pandora Avenue and Cook Street, and is involved in an application in Sidney.
Meanwhile, across the road at Shelbourne and McKenzie, a $230-million redevelopment plan for the University Heights shopping centre, with close to 600 rental units and extensive commercial space, was put on pause last fall because of a dispute between developer Wesbild and its Home Depot tenant.



