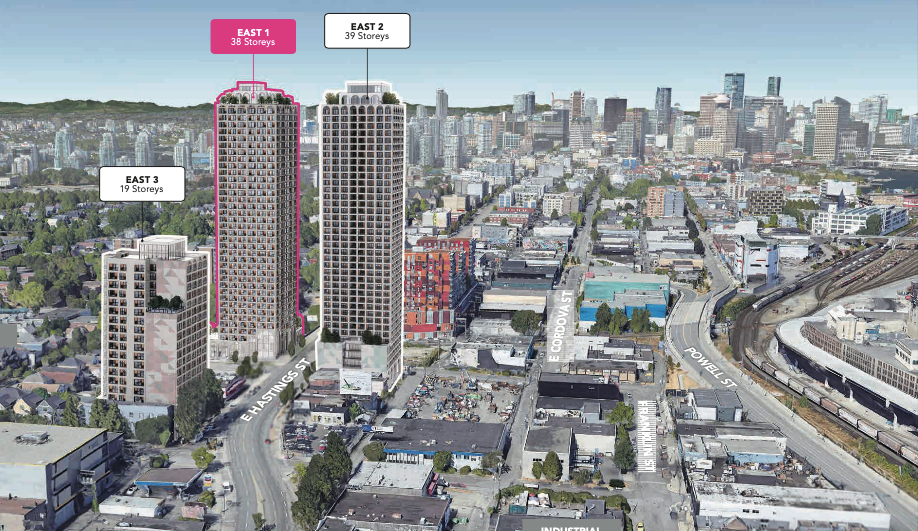A prominent Vancouver developer is working with an investment firm and BC Housing to build three rental housing towers totalling almost 1,000 units along a section of East Hastings Street.
Westbank and Promerita, along with ZGF Architects, want to build towers of 39, 38 and 19 storeys on three properties between Raymur Avenue and Vernon Drive, an area currently dominated by low-rise buildings.
If approved, the project — dubbed The East Village — will dramatically transform the look of the east end of the Hastings Street corridor. The proposal encompasses 10 different addresses in the block that runs from 1030 to 1180 East Hastings St.
The City of Vancouver received three rezoning applications in June 2024 for the project, which the applicants have requested be processed in a single application.
“The combined proposal seeks to add secured purpose-built rental homes and social housing units that achieve high levels of quality and livability and that meet the needs of the tenants and the community,” the application said.
'Affordable work-live units'
The total number of rental homes spread over the three buildings would be 924, with 382 market units in the 38-storey tower, 385 market units in the 39-storey tower and 157 social housing units for seniors in the 19-storey building.
Three “affordable work-live units” will be included in the market unit towers.
“These are intended to be made available to the creative community such as local artists and musicians to help foster the creative culture within the area,” the application said.
Westbank and Promerita have transferred ownership of the land for the proposed social housing tower to BC Housing, with design and construction to be managed by Westbank. BC Housing will fund the building through a combination of capital and operating grants and low-cost construction financing.
Of the 157 social housing units, 36 will replace an existing old single-room-occupancy building on one of the properties. One-third of the units in the new building would be available at the shelter rate, one-third at low-end market rates and another third at housing income limits’ rates.
The two market rental towers will offer almost 13,000 square feet of street-level commercial space. The social housing building will have more than 2,200 square feet of social enterprise space.
'To gather, good spirits'
The neighbourhood is home to the colourful shipping container-inspired Strathcona Village development at 933 East Hastings St., the Ray-Cam Community Centre and the popular Pink Pearl dim sum restaurant.
Along the same strip, a $97-million Indigenous-led housing project at 1015 East Hastings St. is currently and scheduled to open in 2025. Two joined concrete towers will include 143 low-to-moderate-income rentals, 25 supportive housing units and 80 shelter beds.
The complex, which will be called Ho'-kee-melh Kloshe Lum, which means “to gather, good spirits,” will include a cultural ceremony room, a café and a bike shop to employ and train people and space for Indigenous art and installations.
An information session on the Westbank/Promerita proposal is scheduled for Oct. 17 at the Japanese Hall at 487 Alexander St. The session runs from 5 p.m. to 7:30 p.m.
More details are available on the
Westbank is the developer that redeveloped the Woodward's Building at the west end of the Hastings Street corridor.





