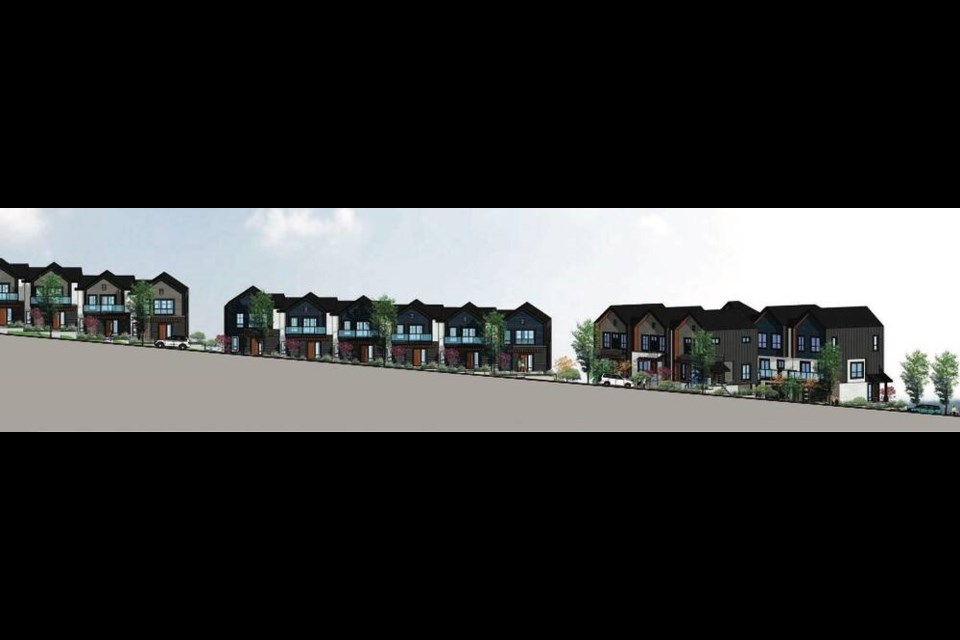More townhomes are on their way for Coquitlam’s Burke Mountain.
On Monday (July 31), city council unanimously approved a development permit for David Eaton Architect Inc. to build 107 units — spread over 21 buildings.
The 4.4-acre property, at 1292 Rosenburg Way, is located north of Gislason Avenue and east of Mitchell Street in the Partington Creek neighbourhood, an area that will soon be the most populated on Burke Mountain.
According to a report from Chris McBeath, Coquitlam’s acting director of development services, each of the three-storey townhomes will have three or four bedrooms, with the units ranging in size from 1,141 to 1,840 sq. ft.
As well, 212 trees are planned to be planted onsite and each unit will have a Level 2 or higher charging outlet for electric vehicles.
The project also includes 6,018 sq. ft. of indoor and outdoor common amenity space — exceeding the requirement under the city’s zoning bylaw, he said.
“The applicant is also proposing two publicly accessible corner plazas at the intersection of Mitchell Street and Gislason Avenue and at Gislason Avenue and Rosenburg Way that includes a seating area with a view,” McBeath wrote.
The project is expected to yield $3.8 million in development cost charges (DCC) for the city.
Councillors did not comment on the bid at the meeting.

