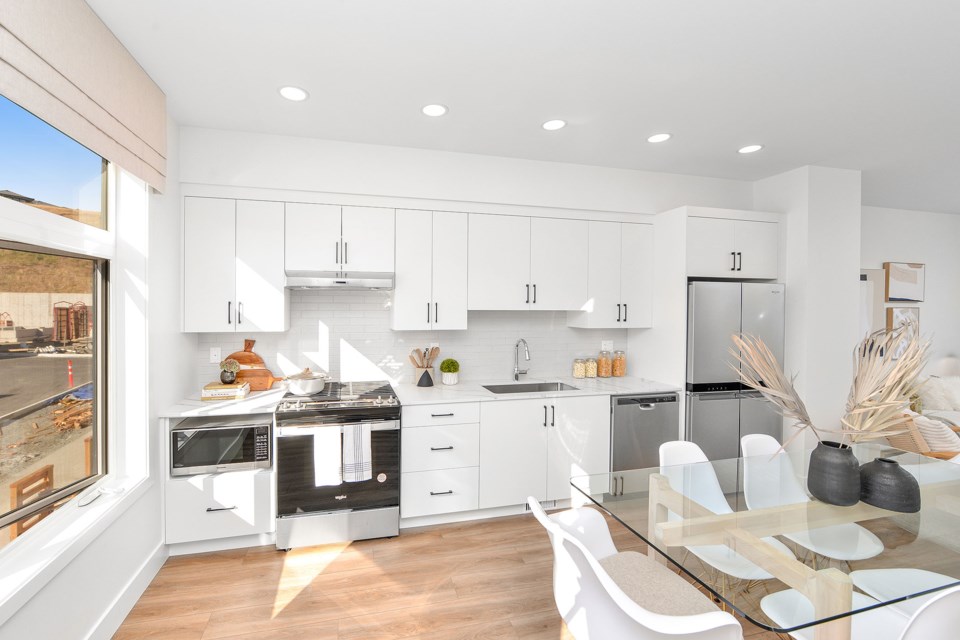Few Vancouver Island developments have received as much attention as GableCraft Homes’ master-planned seaside community at Royal Bay, a family-oriented community in Colwood. And with good reason.
Those looking for a contemporary, new construction home in Royal Bay will want to set their sights on The Coral, GableCraft Homes’ newest two- and three-bedroom townhome development, only 30 minutes from downtown Victoria.
It’s an offering of affordability, coupled with an amenity-rich location, including urban conveniences, stunning ocean access (the community is bordered by 1.3 kms of shoreline along the Juan De Fuca Strait), and forested trails at your fingertips. The lifestyle is second to none: worry-free living to spend quality time with your family and friends.
Not to mention, an award-winning home builder who creates living spaces with supreme craftsmanship, coastal inspired architecture, and functional floor plans—designed with you in mind.
“We have a collection of 83, two- and three-story townhomes just steps to the planned retail village and a refreshing stroll to the beachfront,” says Tom Munro, sales & marketing manager, GableCraft Homes and realtor with 460 Realty. “The development has been extremely successful, and although it’s over 75% sold, we have some amazing sites and designs still available.”
Three spacious floor plans have been meticulously conceived: Isla, 1,098 square feet; Reef, 1,366 square feet, and Starlet, 1,399 square feet, all with two-and-a-half baths.
These townhomes are proudly designed for flexibility with quality features and finishes, plus curated options, and upgrades to personalize your home.
Imagine an electric fireplace with modern surround and glass mosaic tile to enhance the coziness of your living room and embrace the moodiness of a seaside climate, or select primary ensuite heated flooring for consistent warmth with every step—just two among many upgrades available.
Inspired interiors
From the moment you’re inside, you realize it’s something pretty special. The interiors are bright and airy, characterized by nine-foot ceilings on the main floor with large windows to allow lots of natural light, high-quality engineered vinyl plank flooring throughout the main living areas, and neutral colour schemes, an opportunity to inject colour with your furnishings to compliment your discerning taste.
There’s a powder room on the ground or main floor, particularly convenient for guests, and energy-saving features, including ‘hot water on demand,’ and high-efficiency forced-air natural gas furnace.
Home chefs will marvel at the efficient gourmet kitchens, complete with 30-inch extended single bowl undermount sink for easy cleanup, durable quartz countertops—a functional prep space, slab cabinets, and standard stainless-steel Whirlpool appliance package, including gas range, and Panasonic microwave.
Exceptional exteriors
Relax among lush deciduous and evergreen foliage in your professionally landscaped walkout patio and private garden space, or enjoy the outdoors from the comfort of your second-floor balcony.
“Starting at $699,900, they’re competitively priced and offer incredible value,” reveals Munro. “Appealing to a wide-ranging demographic, it’s tough to find a comparable product on the west shore that comes close.”
For more information, visit .



